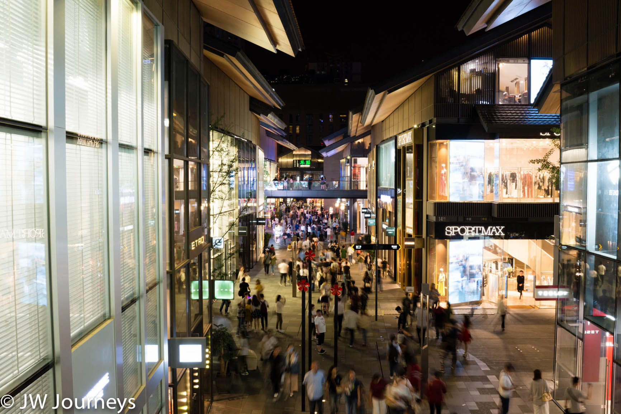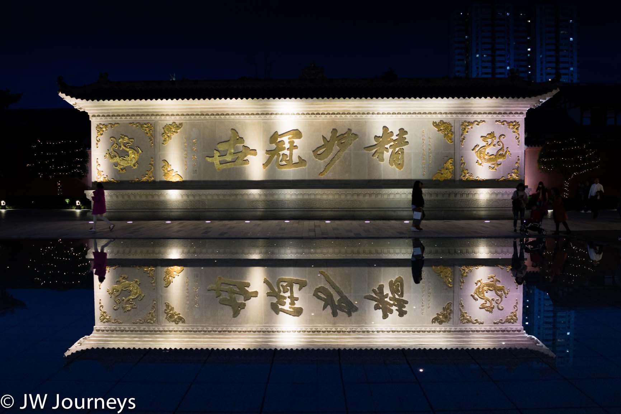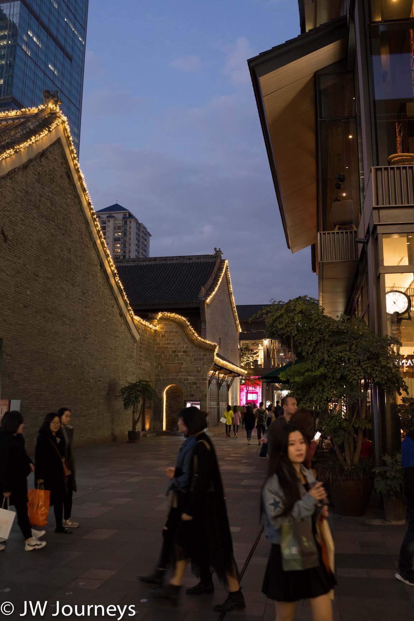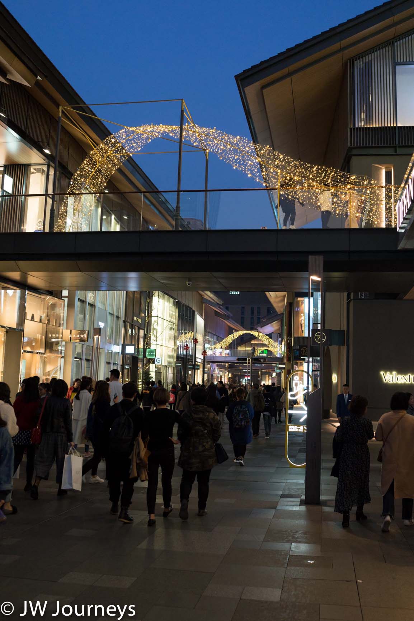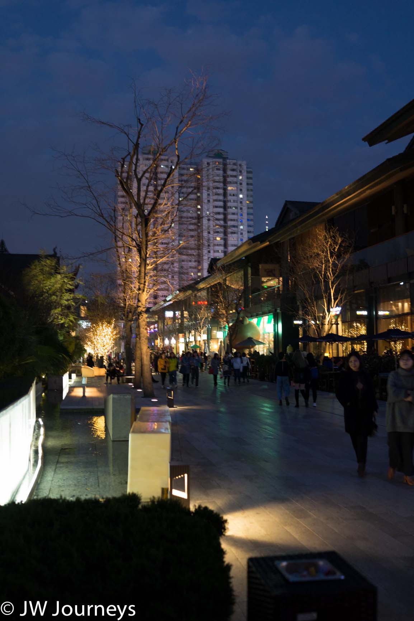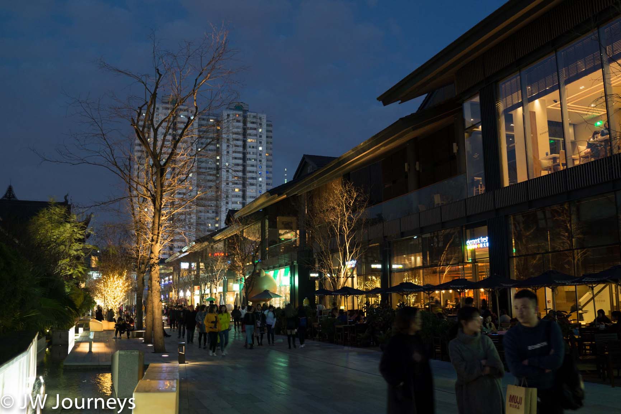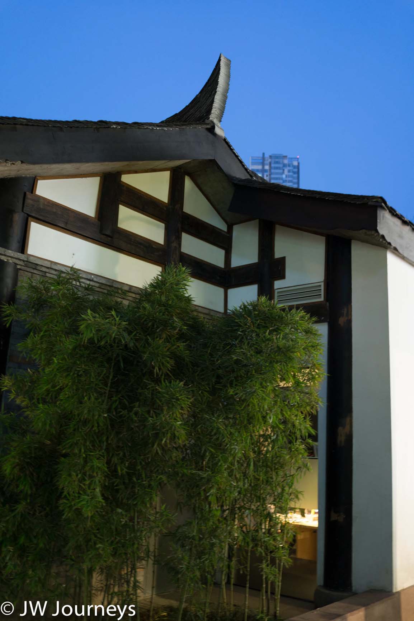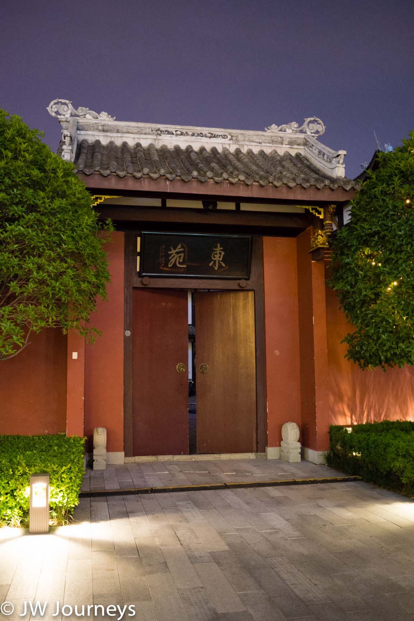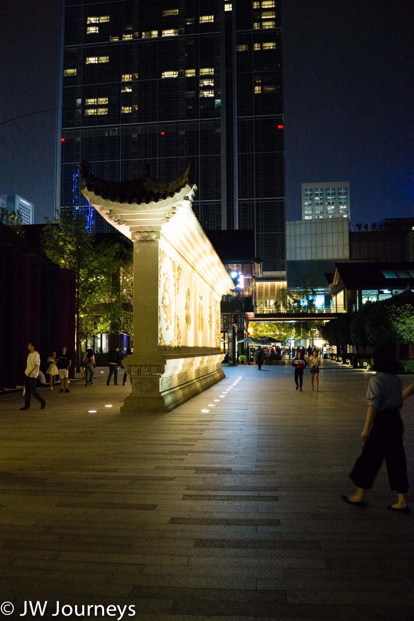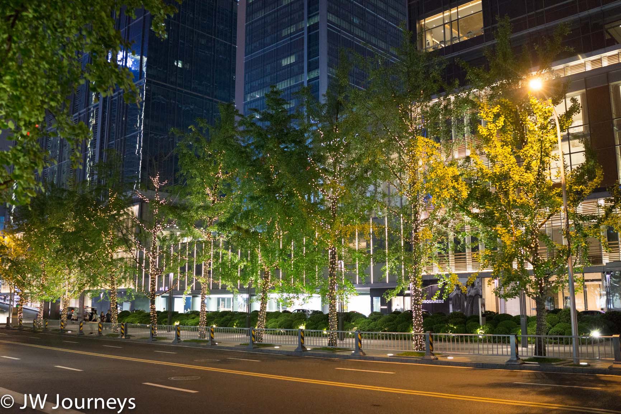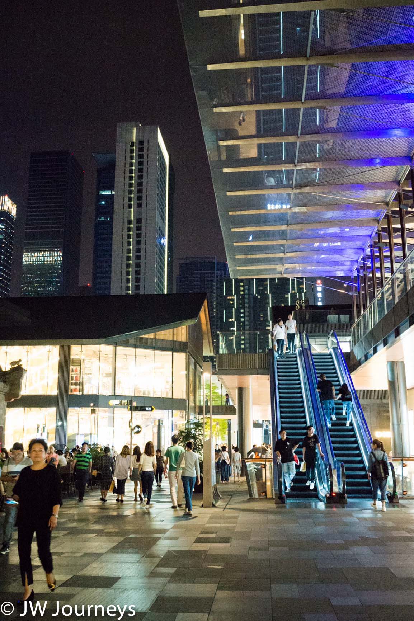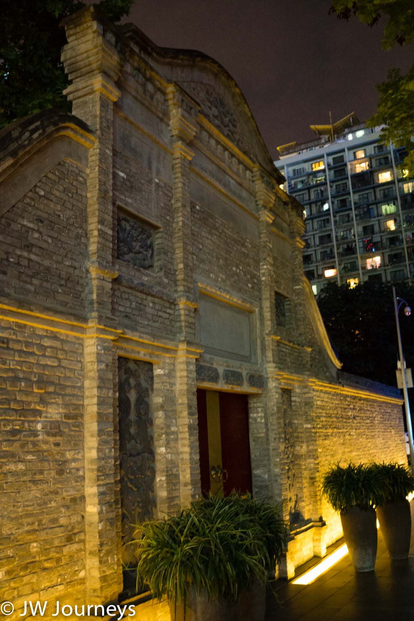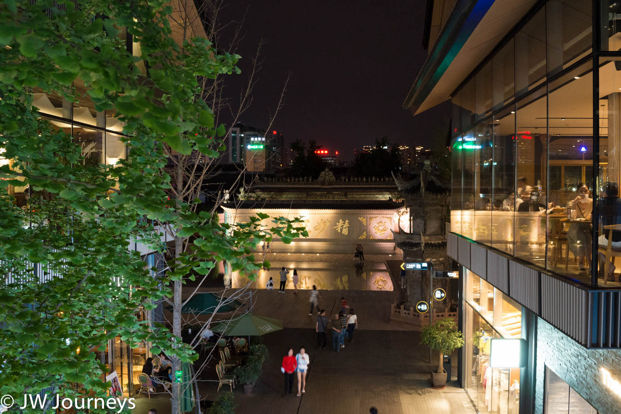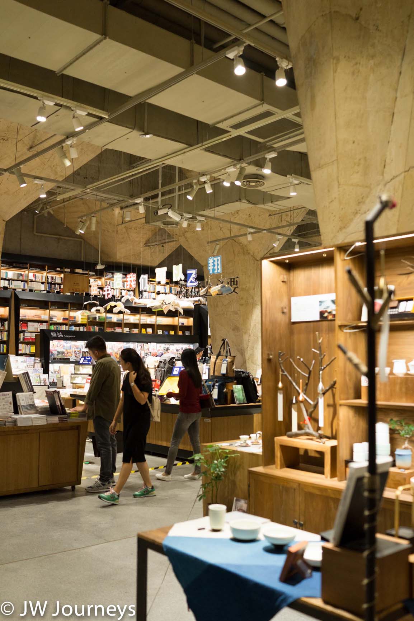Taikoo li Chengdu, modern take on Tang architecture
Taikoo li Chengdu 太古里
Chengdu was the capital during the three kingdoms era and the name Chengdu 成都 translated into english means “becoming capital”. At the heart of the capital is ChunXi road and this stretch of road has been the central business district for over 1300 years. Situated in the middle is a thousand year old temple “DaCiSi” 大慈寺 and the SWIRE corporation modeled a commercial hub around the temple.
Taikoo li Chengdu 太古里 water pond central courtyard
All of the buildings under the compound are set to two stories to limit the height to the tallest building in DaCiSi temple. The result is a cohesive design merging the ancient history into the modern mall and commercial area.
On the left are restored temple buildings and on the right are new buildings modelled after the traditional brick buildings. You can tell old/new buildings based on the wooden soffits under the roof. New buildings have wooden soffits under the roof.
Taikoo li Chengdu 太古里 exterior old on left, new on right
Taikoo li Chengdu 太古里 old on left, new on right, Accent lights to bring out the contours of the buildings
All the major brand names are there and on the second level are restaurants. There are also other dining options in the underground level. The bottom is connected to the metro and you can walk underground to IFS across.
There is still one building in the compound that is made entirely from an old house and that is the Upper Gallery. It is a furniture shop carrying the famed Italian brand Poltrona Frau and is also a dining concept store plus a bar on the second floor. Notice the wooden beams that goes into a stone stump on the bottom of the buildings. The side of the walls are then reinforced with bricks. Roofs of the buildings are assembled with thousands of flakes of tiles.
Taikoo li Chengdu 太古里 Bamboo
Taikoo li Chengdu 太古里 restaurant
Taikoo li Chengdu 太古里 Upper Gallery 高宅
Lots of water elements are also incorporated into the design, giving a dramatic effect especially at night.
Taikoo li Chengdu 太古里 pond
The entrance to the DaCiSi temple. The temple is open to visitors during the day and you can go into the tea house and enjoy a traditional Chengdu way of drinking tea and chatting. At the south of the entrance to DaCiSi is the central piazza area where you can sit down and enjoy a cup of coffee or juice. The DaCiSi is directly North South facing and the piazza and atrium created by the architects follow the original flow of the temple.
Taikoo li Chengdu 太古里 DaCiSi compound side entrance
Taikoo li Chengdu 太古里 DaCiSi temple entrance, facing south
Taikoo li Chengdu 太古里 piazza outside of temple enrance
Gingko trees are the city trees of Chengdu and all around the perimeter, gingko trees are planted. In the fall, the entire streets becomes golden from the falling leaves.
Taikoo li Chengdu 太古里 Gingko trees
Bricks, concrete, wood and glass. Carefully designed and curated.
Taikoo li Chengdu 太古里 Bricks
Taikoo li Chengdu 太古里
The three architectural firms in charge are :
HK - The Oval Partnership
UK - MAKE Architects
Chengdu - China South Western Architectural and Design Institute (CSWADI)
The Oval Partnership, HK, as per their website:
With an ancient temple in the heart of the development, the Daci project possesses a wealth of cultural and historical assets making it one of the most challenging urban projects yet to be undertaken by The Oval Partnership. Highly integrated with the urban environment and heritage, this sustainable and creative retail and community complex facilitates a variety of activities in the lanes, streets, squares, tea houses, shops and gardens.
MAKE Architects, UK
MAKE Architects were mainly responsible for the Temple House hotel + serviced apartments. As per their website:
From the Qing Dynasty-era entrance building to the contoured courtyard, the hotel draws on centuries of local tradition and landscape. The Temple House is the third boutique hotel in Swire’s ‘House Collective’ portfolio, a collection of luxury hotels that each incorporate features unique to their particular location. Our distinctive contextual design takes inspiration from the nearby 1,000-year-old Daci Temple and the unique architectural traditions of the Sichuan region, subtly incorporating these themes throughout the hotel, from the exterior facades through to the guest room interiors.
The entrance to The Temple House hotel.
Taikoo li Chengdu 太古里 Temple house hotel entrance
Taikoo li Chengdu 太古里 The Temple house
中国建筑西南设计研究院有限公司(中国)CSWADI, Chengdu
China South Western academy of design and architecture is in charge of all major projects in Chengdu and the tight collaboration between the HK and British design firms are glued by CSWADI.
Taikoo li Chengdu 太古里 masterplan garden
Taikoo li Chengdu 太古里 view from bridge
One of the most beautiful bookstores rated by Architectural Digest Fang Suo Commune
Architect Chu Chih-Kang is commissioned and he draws elements from the life of a Tang Dynasty Buddhist monk and scholar for this new bookstore located in the L1 level. Designed as a knowledge repository, the underground store sources different materials ranging from concrete, copper, iron, and sycamore and dramatic lighting to create a unique experience.
Taikoo li Chengdu 太古里 FangSuo commune bookstore
Taikoo li Chengdu 太古里 FangSuo commune bookstore
Tips:
Traffic is horrendous here, take the metro to ChunXi Road stop
Food is located on second floor and Lower levels
There are cafes around the central courtyard to relax and drink
Fang Suo Commune is underground in L1
Entrance to metro is on underground
Metro
Metro line 2 or 3 to Chunxi road

